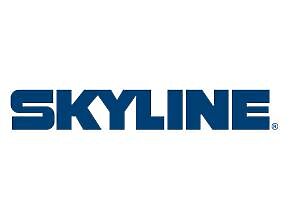MH Home Center of West Plains is excited to feature Skyline Homes, a leader in the manufactured housing industry since 1951 . Skyline Homes offers a diverse range of floor plans, from single-section to multi-section designs, all built with a focus on quality and energy efficiency . Notable features include customizable kitchens with options like kitchen islands and walk-in pantries, ensuring your home meets your unique preferences. Proudly serving Missouri and surrounding areas, MH Home Center of West Plains is dedicated to helping you discover the Skyline Home that aligns with your vision.

All sizes and dimensions are nominal or based on approximate builder measurements. 3D Tours and photos may include dealer and/or factory installed options. MH Home Center reserves the right to make changes due to any changes in material, color, specifications, and features at any time without notice or obligation.
Our experience with MH Home Center of West Plains was outstanding! The team was so friendly and helpful throughout the entire buying process. They took the time to show us several manufactured home options that fit our budget and helped us customize the perfect layout. We couldn’t be happier with our new home. It's spacious, modern, and exactly what we wanted!”
Ally FergusonWe visited several home centers before stopping by MH Home Center of West Plains, and we’re so glad we did! The staff was knowledgeable, attentive, and genuinely cared about helping us find the right modular home. They walked us through every step, from choosing floorplans to final delivery, and we’re thrilled with how everything turned out. Highly recommend them for anyone looking for factory-built housing in Missouri!
Rob HatfieldExcellent service and a great selection of manufactured homes! The team at MH Home Center of West Plains made the whole process easy.
Camryn McCullochSo glad we chose MH Home Center of West Plains! Our new home is perfect, and the staff was fantastic to work with.
Jake Whalen